Vikas & Nilima Bhosekar Landscape Architects
On 18th January 2014, ISOLA held the Jury for the ISOLA honours and awards at School of Planning and Architecture, Delhi.
The eminent Jury comprised of :
Jury for the ISOLA Medal, General Design Award, The Landmark Award
Satish Khanna, Kishore Pradhan, Sridevi Rao, Savita Punde, Prashanta Bhat
Jury for the ISOLA Students Award
Kishore Pradhan, Sridevi Rao, Prashanta Bhat
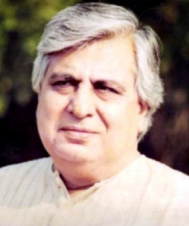
Satish Khanna
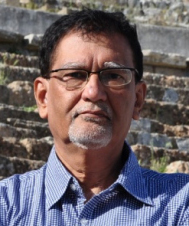
Kishore Pradhan

Sridevi Rao

Savita Punde

Prashanta Bhat
One nomination was received for the ISOLA Medal. One nomination was received for the Landmark Award and seven entries for the General Design Award. Four entries were received for the Students Award for the Year 2011‐ 2012 and nine entries were received for the Students Award for the Year 2012‐2013.
All the award winning entries will be displayed at the ISOLA Conference 2014 to be held at Delhi on the 28th February, 1st March 2014
Awards (Professional)
The ISOLA Medal
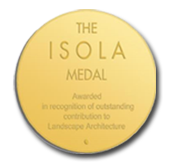
The ISOLA Medal has been awarded to Prof Ram Prakash Sharma for his works and contributions to the profession which have had a unique and lasting impact on the welfare of the public and the environment.The view northwards from the public spaces of the Friendship Centre, a vista of fields and sky framed by rows of Silver Oak and its reflections A practicing landscape architect and academician based at New Delhi, Ram Sharma received a Bachelor’s degree in Architecture from Delhi University (1957), a Master’s degree in Landscape Architecture from Harvard University (1959) and a Master’s degree in Architecture from the Pratt Institute (1962). In 1968, he initiated a short‐term course in Landscape Architecture at SPA, which was later converted to a fulltime course. Prof. Sharma taught for over 40 years at the School of Planning and Architecture at New Delhi prior to heading Sushant School of Art & Architecture, Gurgaon, as its director from 2004 to 2008. He is presently the Chairman, Executive Council of School of Planning and Architecture, New Delhi. He has made pioneering contributions to landscape architecture, both professionally and academically, and has been instrumental in establishing a strong base for the profession in India.

Prof. Sharma’s professional practice includes many prestigious projects of various scales and types covering Architecture, Urban Design and Landscape. Amongst his early projects (not implemented fully as designed) for the New Delhi Municipal Committee are Nehru Place and Connaught Place Central Park in the late 1960s. These were followed by his innovative work for the Asia ‘72 Fair including the creation of a cohesive landscape structure for Pragati Maidan, integrating with sensitive attention to detail, water‐ bodies, street furniture, movement routes and planting. At the time and for a few years subsequently, Pragati Maidan served as a case study of how elements of urban landscape could be put together in a coordinated way. Prof. Sharma’s work on the road landscape of the Kalka‐Shimla highway in the early 1970s is one of the rare, and successful examples of landscape design at a regional scale integrating landscape, tourist infrastructure and regional planting. His other notable works include Western Express Highway, Mumbai (1974), Hamsadhvani Theatre, Pragati Maidan, New Delhi (1972), the Central Institute of Buddhist Studies, Leh (1984), the National Museum of Man (Indira Gandhi Rashtriya Manav Sangrahalaya, Bhopal (1984), Yamuna Sports Complex, New Delhi (1989) Raj Niwas, office and official residence of Lt. Governor of New Delhi (1993). His writings, projects have featured in newspapers and professional journals in India and other countries. He has served on national level committees including the Apex Body for Andaman, Nicobar and Lakshadweep and was a member of Delhi Urban Arts Commission from 1982 to 1986. In February 2012 he was inducted into ‘Hall of Fame’ by Indian Institute of Architects for his outstanding achievement in the field of architecture and contribution to the profession and education.
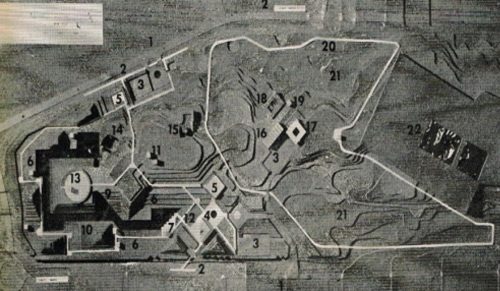
Nehru Park, New Delhi, 1964
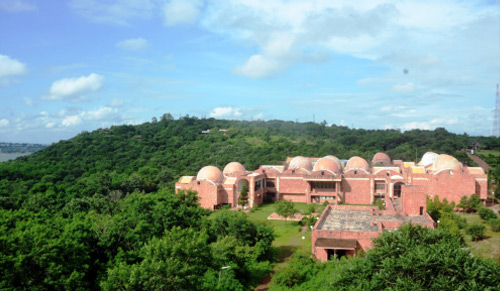
National Museum of Man, Bhopal, 1984
The Landmark Award
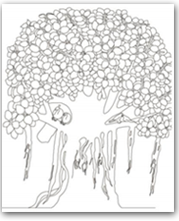
Jury Comments
There was only one entry in this category titled “Revitalization of Historic Public Gardens at Hyderabad”. While the park is a significant public space contributing to the community, the jury noted that the design did not respond to the historical, natural and built assets on the site and was unanimous in stating that the entry did not adequately represent the historic landscape in the ‘revitalization’. The jury unanimously decided to withhold the Award in the Landmark Category for the year 2012‐2013.
General Design Award of Excellence

Jury’s Comments
The jury unanimously decided to withhold the Award in the General Design Category, while selecting the following 2 entries for commendation.
Commendation
Two commendations awarded to :
1. Chomugadh ‐ A Fortified Palace Hotel – was appreciated for its research documentation, presentation and sensitivity in design.
2. ABIL Office, Pune – was recommended for its quality of design, execution and design value to the client. .

Madhup Mazumder, Design Accord, Delhi (GD‐13), Commendation
Project Title: Chomugadh ‐ A Fortified Palace Hotel
Commencement Date: August 2006
Project Completion: December 2008
Project Size: 4.0 acres
Project Cost: Rs. 1.87 cr
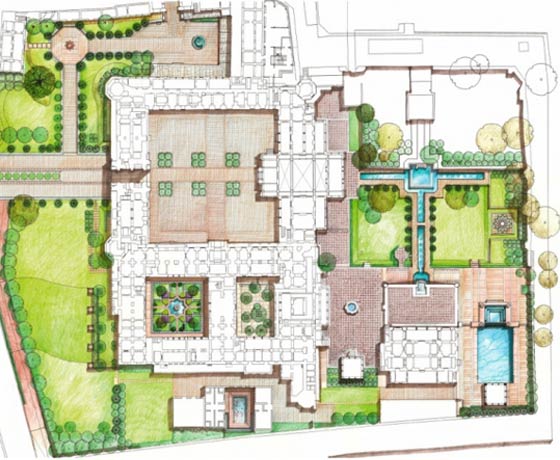
Plan
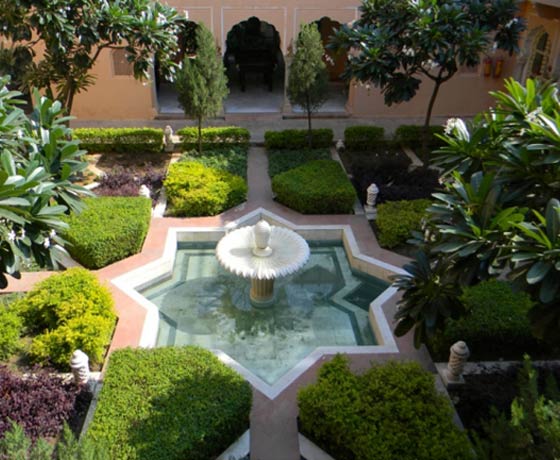
Zenana Garden
Entry No. GD 13 Chomugadh ‐ A Fortified Palace Hotel was appreciated for its research documentation, presentation and sensitivity in design.
Landscape Architect says “ Transforming Chomugadh*, a 300 year old fortified Palace, located 33 km from Jaipur, into a boutique heritage hotel, was an eventful journey of research , conservation, strategies and techniques to bring forth the heritage value of the Palace and the lavish lifestyles of the era. It has been a great example of teamwork between architects, conservation architects and landscape architects. The process involved careful demolition of ugly Mill structures built insensitively within the palace precincts post independence. This was followed by detailed measured drawing and understanding of the original architecture & garden design intent of the Palace along with the materials and construction methods. The best prescribed ASI guidelines were followed to conserve the palace. Careful mix of restrained interventions at most of the zones along with high intervention at certain parts, intricate detailing of stonework to complement or extend the traditional features of the Palace, a very limited planting palette and great workmanship, helped the team recreate the old world charm of the Mughal Rajputana Era”
* Chomugarh is a protected monument under Rajasthan Monuments , Archaeological sites and Antiquities Act ‐1961

Vikas Bhosekar, Vikas & Nilima Bhosekar Landscape Architects, Pune, Commendation
Project title: ABIL Office, Pune
Commencement Date: 2003
Project Completion: December 2009
Project Size: 5040 sqm
Project Cost: Rs. 3.7 crores
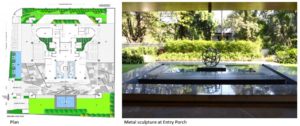
Entry No. GD 02 ABIL Office, Pune was recommended for its quality of design, execution and design value to the client.
Landscape Architect says “The owners brief was to create a landscape which represents the status, personality and his dynamic profession in the construction industry. It was a challenge to integrate landscape with the modern high‐tech building and also enhance its character. At the ground level, the entrance portal leads to an “Innovatively” designed graphical flooring pattern representing the map of Pune city, river, dam, bridges, and constructions reciprocating the client’s profession. Reflective pool on the central axis of the entry porch acts as a perfect setting for a metal sculpture. The sculpture symbolizes ‘Unity and Team Work’. At terrace, the entry is flanked with water bodies on both sides. A specially designed water spout finished in granite represents a ‘Cosmic Circle’. The wooden pergola casts an ’Interesting Sciography’ on a combination of lawns, wooden decks and pebble beds. The landscape portrays the effective use of local materials in minimalistic and innovative way which complements the modern hi‐tech character of the building”.
Awards (Students)
ISOLA Students’ Award

Jury’s Comments
The Jury recommended awards, commendations to the thesis projects for their research, design solutions, approaches culminating in design. The Jury appreciated the well articulated research in all the thesis projects. The legibility of thesis projects needs to be addressed (font sizes given in the guidelines to be followed).
ISOLA Students Award 2011‐2012
The jury unanimously decided to withhold the Award, while selecting the 2 entries ST 01, ST 05 for commendations.
ISOLA Official Code Number: ST 01
Thesis Topic: Landscape Development at Deepor Beel, Guwahati, Assam
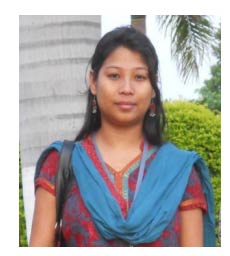
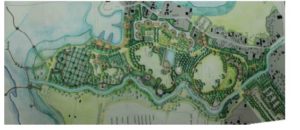
Anushree Burman says “The real challenge with the project was to understand the ecological aspect of the site and the need of the city. The site is of great ecological importance and my focus was to create public awareness through ecological conservation. These constraints led me to limitations in selection of recreational activities and that further resulted into active and passive recreational spaces. The passive recreation include board walk, bird watching, nature trail etc. along with food court, craft village, congregational space, boating area and kids play area as active recreational spaces. All the zones have been designed to incorporate the culture of the region, enlightening the visitor/public of the rich biodiversity and wetland ecology of the site. With recreation it also generates economy in the process to support the development”.
ISOLA Official Code Number: ST 05
Thesis Topic: Crematorium Landscapes ‐ from gray to green, Dapodi, Pune, Maharashtra

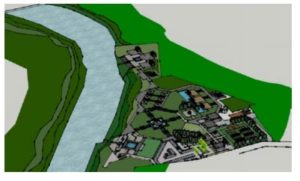
Vaishali Ganesh Kale says “It is perceived that, Hindu funeral sites are often found to be overlooked in terms of site planning, management, maintenance, awareness and lacks hygiene and aesthetic values. Instead of being seen as a sacred place from which ones journey into afterlife begins, they are seen as creepy places often leading to negative psychological impacts like fear, anxiety, sorrow etc. Usually overlooked in urban planning, these spaces encourage many unintended functions. Since many generations, the Hindu funeral sites are often neglected, and hence they have become very silent open spaces of the city. As a landscape architect it is our responsibility to convert these psychological moods into a calm, soothing and spiritual as well as to make these sites aesthetically significant, environmental friendly and hygienic. The study of outdoor designated open spaces incorporates Hindu funeral site in urban context and attempts to create, a new definition and awareness by designing cremation ground with contemporary approach using the landscape elements like water and land with sustainable design techniques. The design approach integrates ecology, landscape, urban social fabric and the traditional and cultural values associated with the space”.
ISOLA Students Award 2012‐2013
The jury recommended awards for:
- ST 02 – for its Site selection of marshland, sensitive research, design solutions
- ST 07 – for its sensitive river front design approach, research and presentation.
and a commendation for
- ST12 – for the design solution, design of site circulation and site drainage patterns
ISOLA Official Code Number: ST 02
Thesis Topic: Landscape Restoration & conservation for “Pallikaranai” marsh land, Chennai

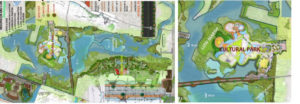
K. Renuka Devi says “The main scope of the thesis is to identify the degradation of Pallikaranai marsh and how the marsh can be restored from degradation by using seven stages of restoration and conservation techniques. At first stage I concentrated on holding the water using the Ditch and Dikes techniques around the marsh boundary. The Second stage is altering the marsh elevation (contours) which makes the water flow freely within the marsh. The third Stage hydrology alteration is proposed by widening the culverts under the road and introducing the water channel through the dump yard which avoids over flooding, improves the water and soil quality. In the Fourth Stage “Riparian Zone” plays a major role, which helps to protect the water quality of the marsh, provides a refuge for wildlife Bio – diversity. The stage Five of Land reclamation (Landfill systems – Landfill gas Management) provides habitats for fauna and flora to live, it also increase the biological stability of the surrounding area. Soil Infiltration at the sixth stage acts as hydraulic conductivity to maintain the soil profile and to increase the pH value. Later at the seventh stage my focus is on vegetation by creating the high marsh, low marsh and aquatic plants with in the marsh to give back the original Marsh character.”
ISOLA Official Code Number: . ST 07
Thesis Topic: Revitalization of River Gomti through Riverfront development, Lucknow


Richa Sharma says “The prime concern of the proposal emerges from the fact that the urban natural entities are not only critical components but also hold tremendous potential to recover the exhausting built environment. The rivers have been the prime asset on which the urban communities were dependent. While in prior times, it were riversides where humanity made wonderful scenes to celebrate its own particular manifestations to those of nature. The riverfronts were the spots for festivals of its culture and religion. The physical manifestation of this spirit can be seen in the world, be it Venice, Florence, London or Varanasi. Yet post industrialization, rivers transformed into dump yards and urban areas turned their back towards the streams. The prime intent of this thesis is to define an approach towards integration of river corridors‐ an unexplored potential open spaces within the cities, with the surrounding urban landscape so that they make a strong spine to the urban open space structure of the city. The most significant aspect in revitalizing this interface is to identify the potential and constraint areas along the river and demonstrate an appropriate methodology which transforms the river from a dumping terrace to an asset for the people in public domain.”
ISOLA Official Code Number: ST 12
Thesis Topic: Landscape Development for Proposed IIM campus, Udaipur
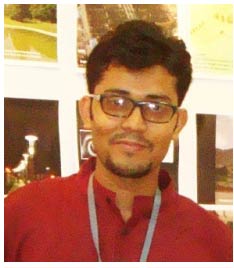

Sujoy Das says “ The main challenge of the project was to design a sustainable landscape within a barren hilly area where the terrain is undulating, the water in scarce, climate is hot & dry and the soil consists of weathered rock which is unfavorable for plant growth. The study and research objectives were to find out different approaches and techniques to rehabilitate degraded hilly terrain, assess the various landscape resources and prepare an outdoor landscape program which complements the proposed master plan. In the proposed design an attempt has been made to segregate pedestrian movement, provide a dedicated cycle track, bring different landscape experiences with in the campus and establish linkages through natural open spaces. The landscape proposal incorporates design strategies to minimize disturbance of natural settings by minimizing cut & fill, preserving/harvesting precious water resources and improving the overall ecology of the campus. These strategies include planting drought‐tolerant plant materials, soil improvement techniques, grading to facilitate stabilization of land, water management “.
ISOLA Honours & Awards 2013
List of Entries Received
Entries for ISOLA Medal :
[table-wrap bordered=”true” striped=false” responsive=”true”]| MA01 | Ram Prakash Sharma |
| Nominated by Nikhil Dhar |
Entries for ISOLA Landmark Award :
[table-wrap bordered=”true” striped=false” responsive=”true”]| 1. | LA‐01 | Revitalization of historic Public Gardens at Hyderabad, Narasimham Associates |
| Nominated by Mr. V.V.L. Narasimham, Secunderabad |
Entries for General Design Category :
[table-wrap bordered=”true” striped=false” responsive=”true”]| 1. | GD-02 | Vikas & Nilima Bhosekar Landscape Architects | Vikas Prabhakar Bhosekar |
| 2. | GD-03 | Forethought Design Consultants | Jayant Dharap |
| 3. | GD-04 | Karmavir Ghatge & Associates | Karamavir Ghatge |
| 4. | GD-05 | Design Accord | Madhup Mazumder |
| 5. | GD-06 | Sama Landscape Architects | Manjari Mahajan |
| 6. | GD-09 | Ravikumar & Associates | Ravikumar Narayan |
| 7. | GD-13 | Design Accord | Madhup Mazumder |
Entries for Students’ Award Category :
For the Year 2011‐2012
[table-wrap bordered=”true” striped=false” responsive=”true”]| 1. | GD-02 | Anushri Barman | School of Planning & Architecture, Delhi |
| 2. | GD-03 | Dwaipayan Bhattacharya | CEPT University, Ahmedabad |
| 3. | GD-04 | Shubhangi Subhash Chandra | Dr. B.N . College of Architecture, Pune |
| 4. | GD-05 | Vaishali Ganesh Kale | Dr. B.N . College of Architecture, Pune |
For the Year 2012‐2013 :
[table-wrap bordered=”true” striped=false” responsive=”true”]| 1. | ST- 02 | K. Renuka Devi | School of Architecture & Planning, Chennai |
| 2. | ST- 03 | Muntazim Inamdar | Dr. B.N . College of Architecture, Pune |
| 3. | ST- 05 | Nikita Paliwal | Dr. B.N . College of Architecture, Pune |
| 4. | ST- 07 | Richa Sharma | School of Planning & Architecture, Delhi |
| 5. | ST- 08 | S. F. Salma | School of Architecture & Planning, Chennai |
| 6. | ST- 09 | Shakti Singh | CEPT University, Ahmedabad |
| 7. | ST- 11 | Smruti Nitin Balvalli | CEPT University, Ahmedabad |
| 8. | ST- 12 | Sujoy Das | School of Planning & Architecture, Delhi |
| 9. | ST- 15 | Yashodhini Joshi | Dr. B.N . College of Architecture, Pune |
[/table-wrap]
